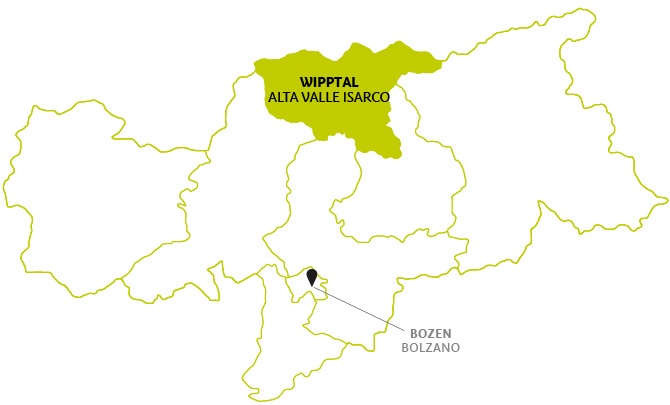The House of the Commenda of Vipiteno
Description
The House of the Commenda was originally a centuries-old Marian hospice built in Vipiteno, near the Parish Church of Santa Maria, mentioned in a document dating back as far as 1234 and subsequently abandoned. There are three wings to the building, grouped around an internal courtyard, and the whole complex is spread over a surface area of around 85 x 70 m. To the north of the building there is a walled external courtyard, in the north-eastern corner of which is the Baroque church of Santa Elisabetta. The core of the east wing probably dates back to the 13th century, i.e. the time the hospice was founded, as does the Romanesque construction that preceded the church of Santa Elisabetta, later restored in Baroque style. The new management of the Foundation, which took over in 1997, drew up an extensive, exhaustive repair project for the whole building that set in motion a huge amount of restoration work. Since the work was completed in 2006, the whole building has been used for various purposes.
Categories: Office buildings and spaces, Churches, chapels, monasteries, cloisters, Museums
Facade: rendered facade
| Water: | |
| Electricity: | |
| Elevator: | |
| Parking: | |
| Access for | passenger cars, commercial vehicles |
